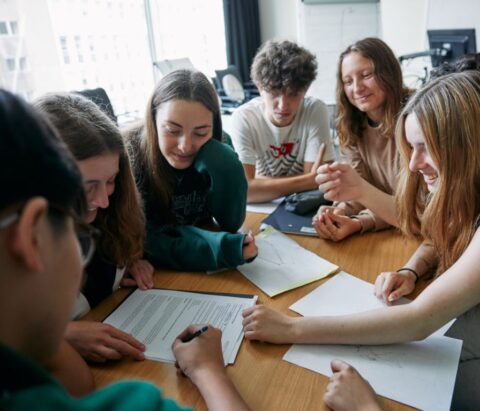This course if perfect for you if...
- You're aspiring to a career in the fields of architecture and design and want to gain key foundational knowledge and build up your skill set in the field.
- You're thinking about pursuing a degree in Architecture, City Planning, Graphic Design or similar subjects.
- You're a creative and collaborative personality exploring the potential future pathways for you.
- You have a fundamental understanding of design and are looking to grow technical skills and apply your knowledge to immersive projects.
What you'll learn
-
Begin by exploring the meaning of “architecture,” examining its definitions as both an academic discipline and a profession. Analyse examples of architectural forms, functions, contexts, and site specifics, and discuss how these elements shape design. This module challenges your understanding of architecture while introducing its core principles.
-
Over two weeks, you’ll work on a design project based on a tutor-provided brief, often involving a building with a specific function. Participate in workshops and seminars to develop skills like brief analysis, design thinking, proposal creation, and client communication. Receive personalised feedback to refine your ideas, and present your final proposal in a critique and exhibition.
-
Learn the fundamentals of architectural drawings, including 2D (plans, sections, elevations) and 3D (one-point and two-point perspectives) representations. Practice using technical drawing equipment and apply these skills to sketch site perspectives. These techniques will support your work throughout the course, particularly in your design project.
-
Explore the role of a site in architecture and conduct a site survey to analyze its suitability for your design. Participate in a walking tour and drawing workshop to practice freehand sketching, applying your technical drawing skills to observe and interpret structures in real-world locations.
-
Dive into the history of architecture, from Classical to Modernist and Postmodernist periods, studying the principles and features that define each era. Examine emerging trends like biophilic and green architecture, focusing on sustainability’s role in design. Use case studies of iconic buildings and architects to deepen your understanding.
-
Discover collage as a creative tool in architecture, exploring its use by artists and architects. Experiment with combining drawing, photography, and found materials to generate design ideas, integrating collage techniques into your main project.
-
Learn how to create a standout portfolio, essential for architecture school or job applications. Understand how to showcase your development process, skills, and ideas effectively. Explore portfolio structuring and review exemplary examples to guide your own work.
-
Study the use of 3D models, both physical and digital, to visualize architectural designs. Explore methods like concept models and maquettes, and examine structural elements such as canopies and frames. Develop spatial thinking skills to enhance your design project.
-
In the final week, collaborate on an urban design project to create a sustainable, waste-free city for 2050. Apply everything you’ve learned, focusing on sustainability, waste management, and circular economy principles. This challenge highlights architectural problem-solving in a team-based, forward-thinking context.

Master the fundamentals of architecture and design.
Gain a deep understanding of architectural principles, including form, function, context, and site specifics. Explore diverse definitions and interpretations of architecture, preparing you to think critically about design as both an academic discipline and a professional practice.

Collaborate on group projects.
Work alongside international peers on collaborative projects, honing teamwork, communication, and problem-solving skills. Engage in workshops and critiques to refine your ideas and present your work in a professional setting.

Develop technical and observational skills.
Master technical drawing techniques, including 2D plans, sections, elevations, and 3D perspectives. Enhance your observational skills through site surveys, freehand sketching, and scale modeling, applying these abilities to hands-on projects and design challenges.

Complete a future-facing practical project.
Tackle practical design projects, from initial brief analysis to final presentation. Create sketches, technical drawings, and models, culminating in a portfolio-ready body of work that showcases your creativity and technical expertise.
Where can you study Architecture & Design?
For Ages 16-18








